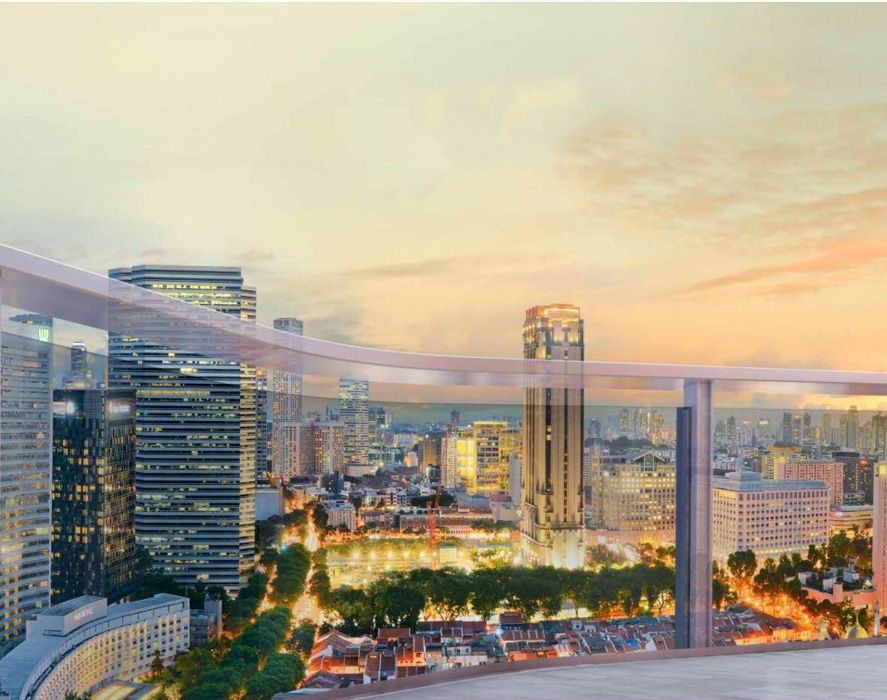Champions Way Residences consists of seven 12-storey buildings with a total of 345 units. Ranging in size from two bedrooms to five bedrooms, these units are ideal for families and singles alike. The development also includes a commercial component with a supermarket, daycare center and retail centre.
Champions Way Residences Floor Plans
Latest site plan and facilities updated! This is a place that everyone want to call HOME
Units Mix
| Unit Description | Type | No. of Units |
Strata Area (sq m) |
Strata Area (sq ft) |
| 1 Bedroom + Study | A1S | 31 | 46 | 495 |
| 2 Bedroom + 2 Bathroom | B1 | 77 | 58 | 624 |
| 2 Bedroom + Ensuite Study | B1S | 11 | 62 | 667 |
| 2 Bedroom + Study | B2S | 43 | 66 | 710 |
| 3 Bedroom Deluxe | C1 / C2 | 33 | 81 – 82 | 872 – 883 |
| 3 Bedroom + Study | C3S | 22 | 84 | 904 |
| 3 Bedroom Premium + Study | C4PS | 33 | 97 | 1,044 |
| 4 Bedroom Deluxe + Study | D1S | 22 | 109 | 1,173 |
| 4 Bedroom Premium + Study | D2PS/D3PS | 76 | 122 – 124 | 1,313 – 1,335 |
| Total Number of Units | 348 | |||
Schematic Diagram
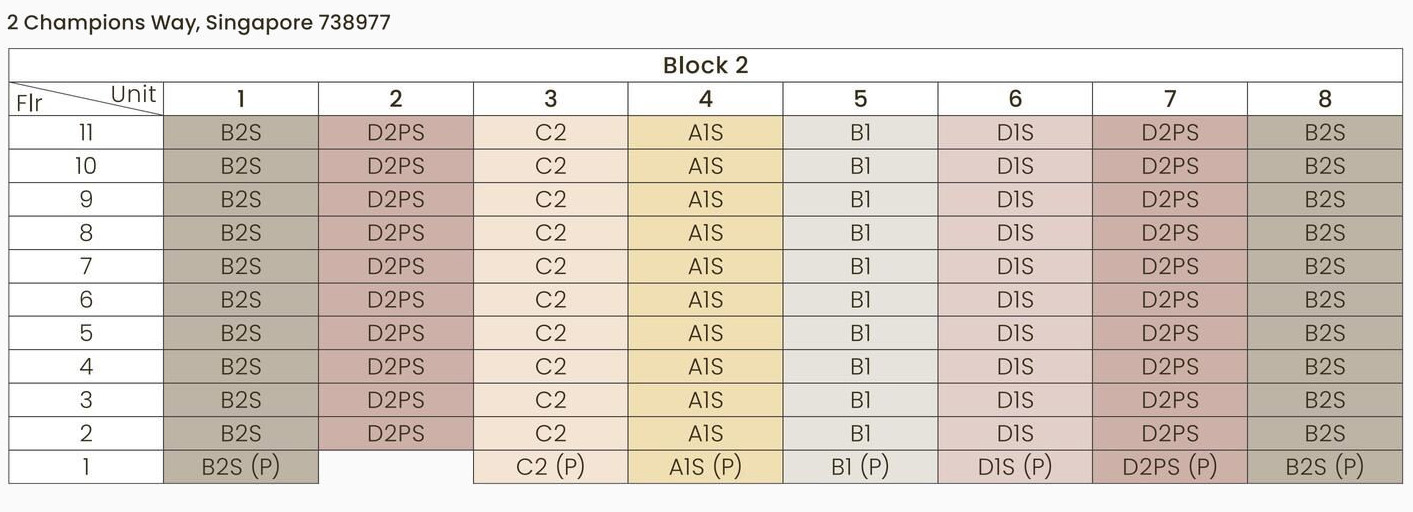
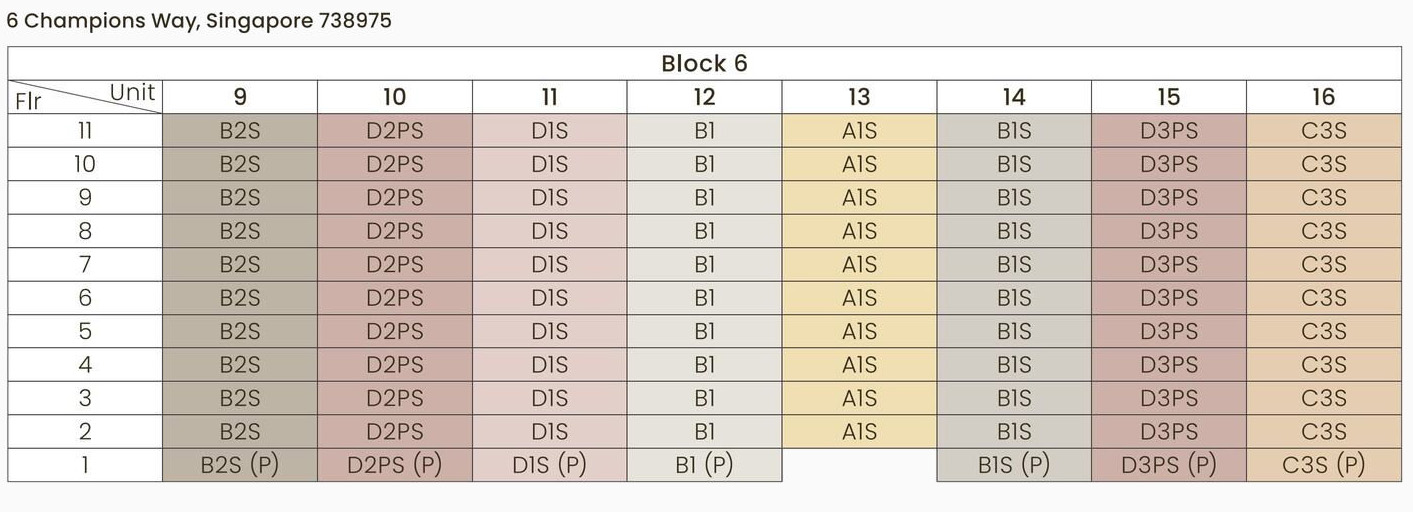
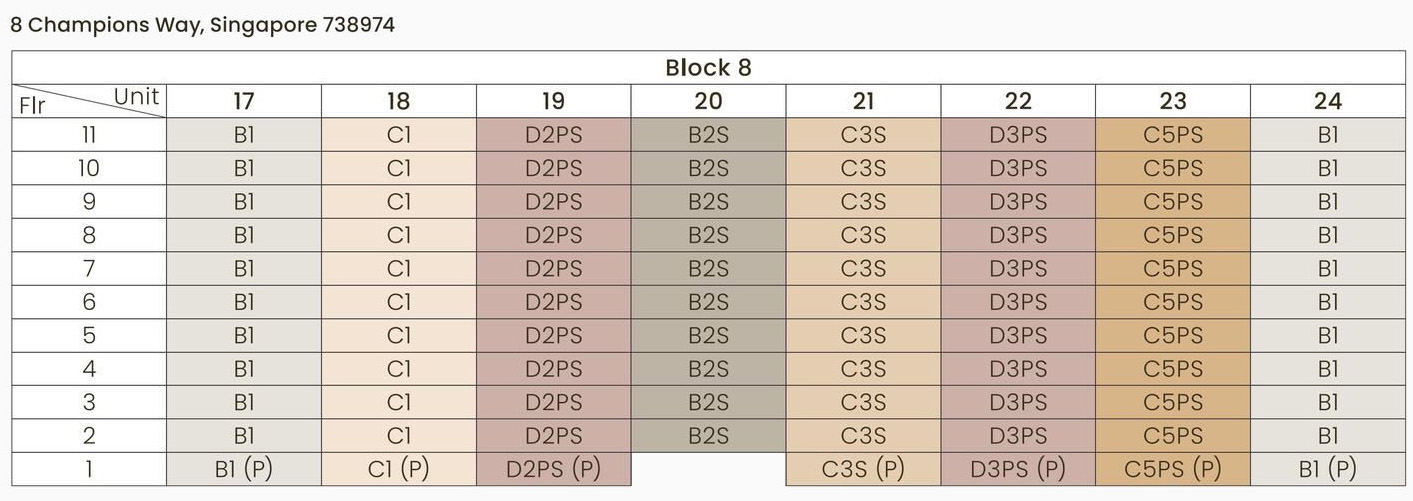
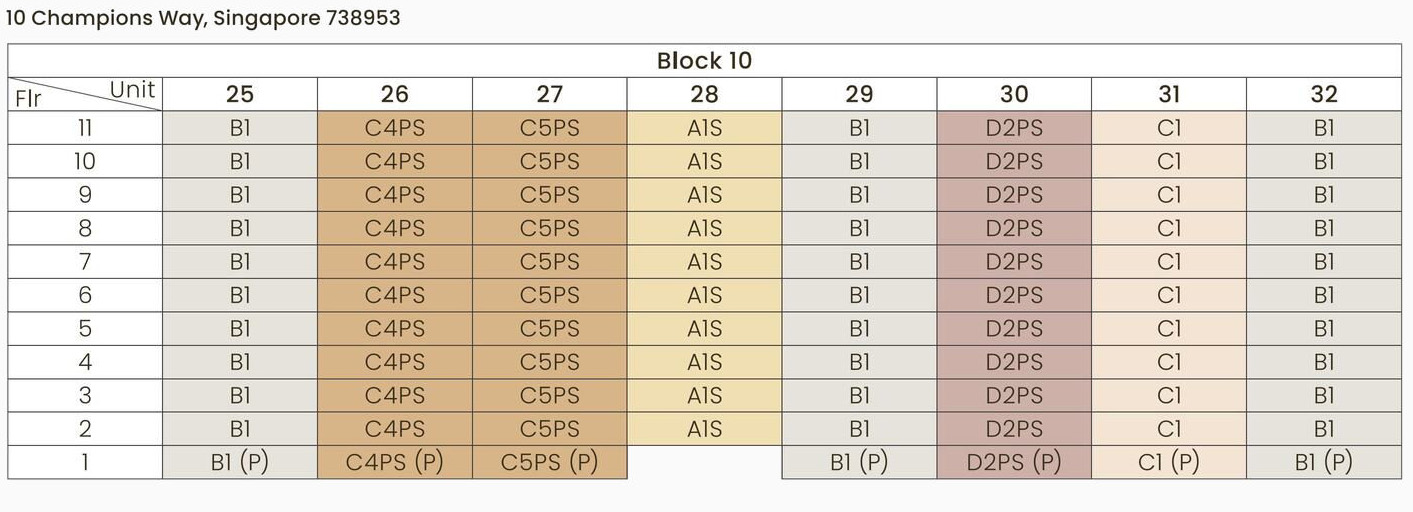

Floor Plans
1-Bedroom + Study
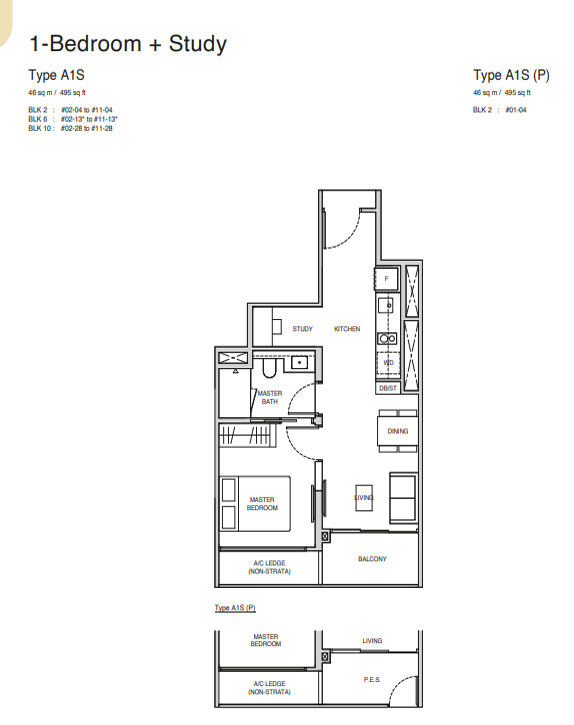
2-Bedroom
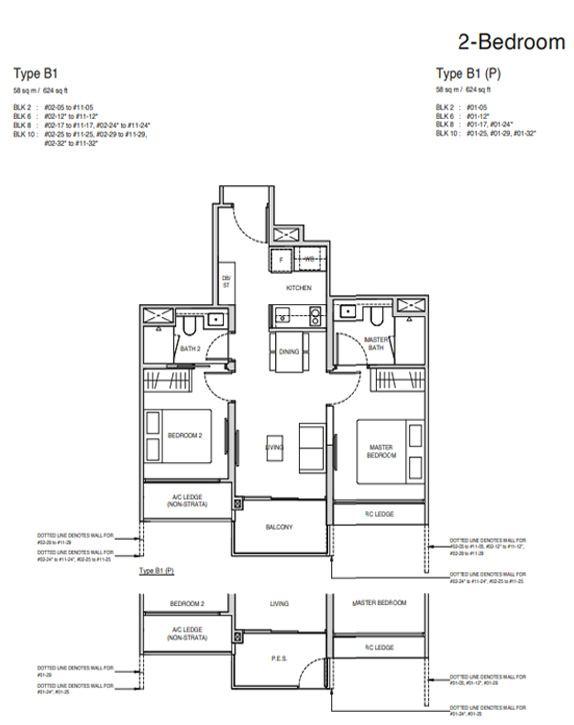
2-Bedroom + Ensuite Study
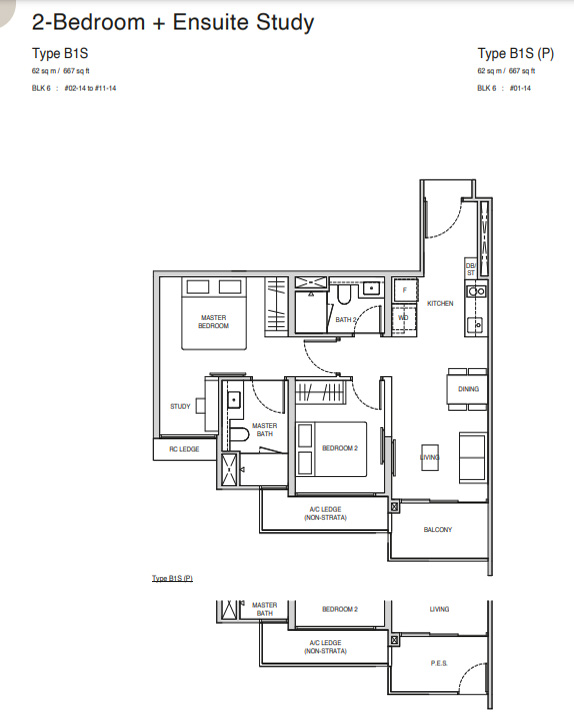
2-Bedroom + Study
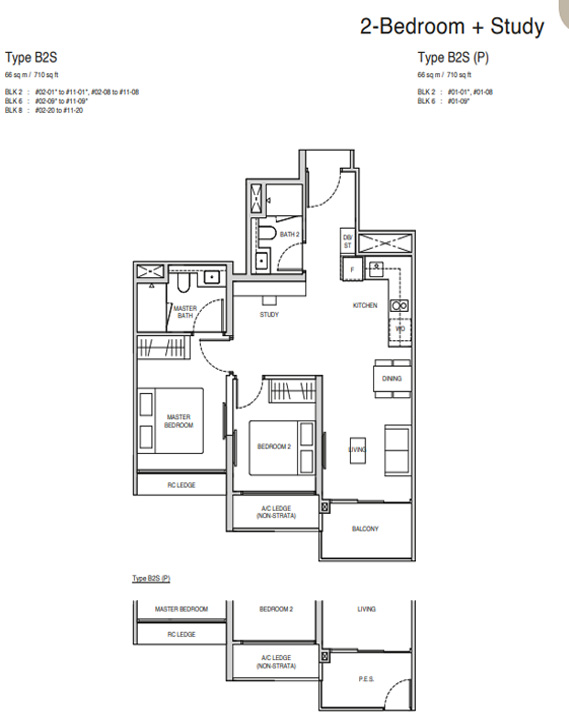
3-Bedroom Deluxe
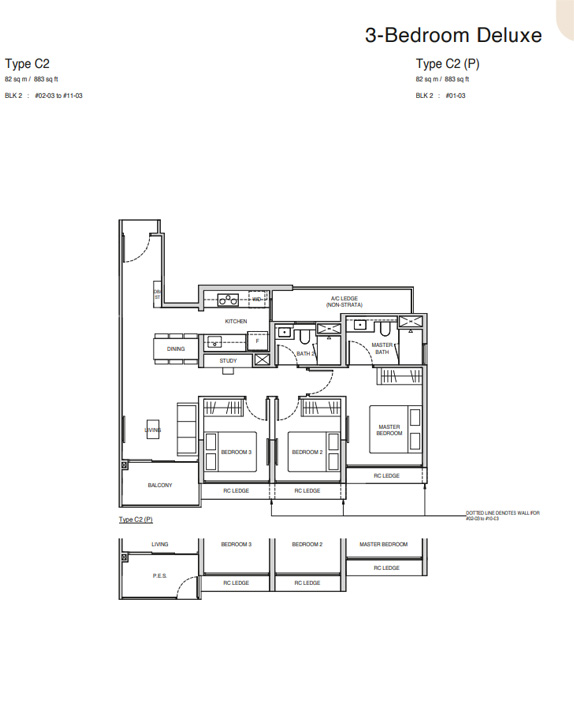
3-Bedroom + Study
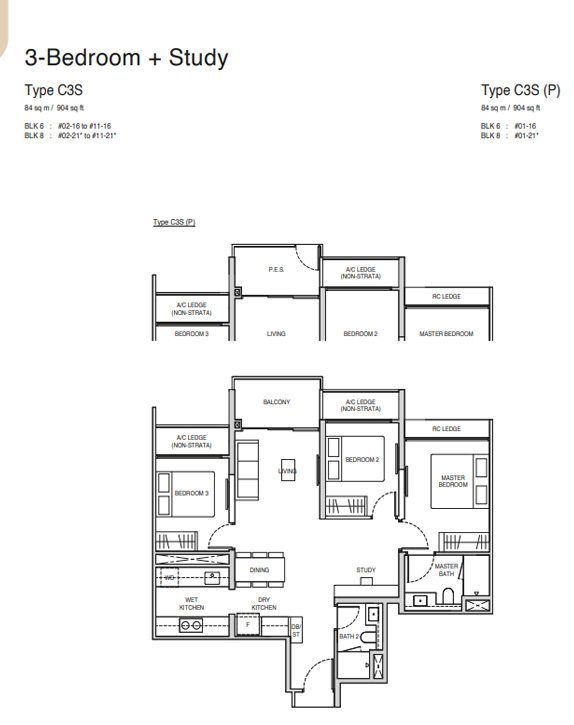
3-Bedroom Premium + Study
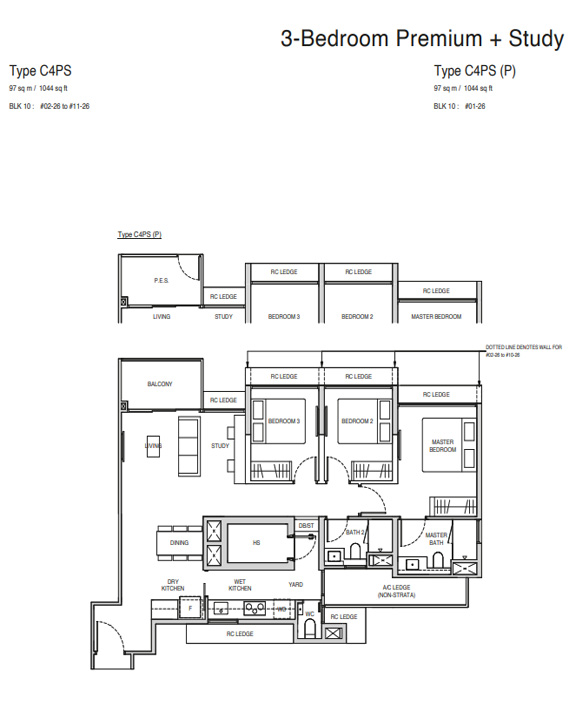
4-Bedroom Deluxe + Study
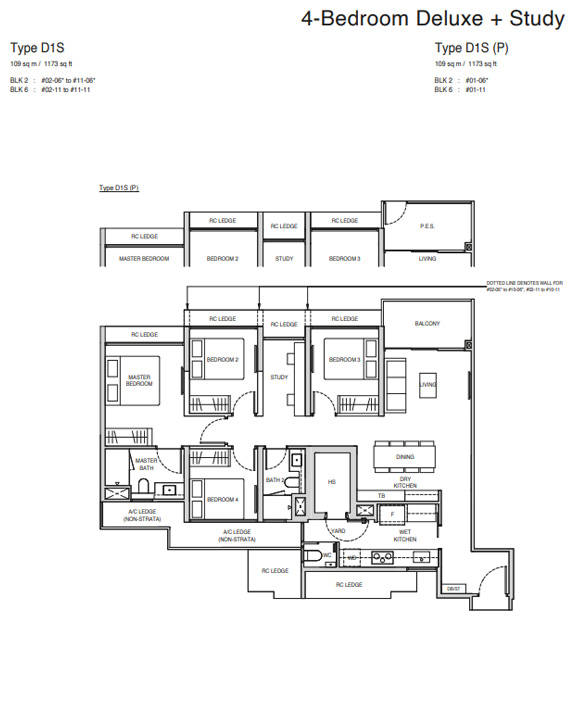
4-Bedroom Premium + Study
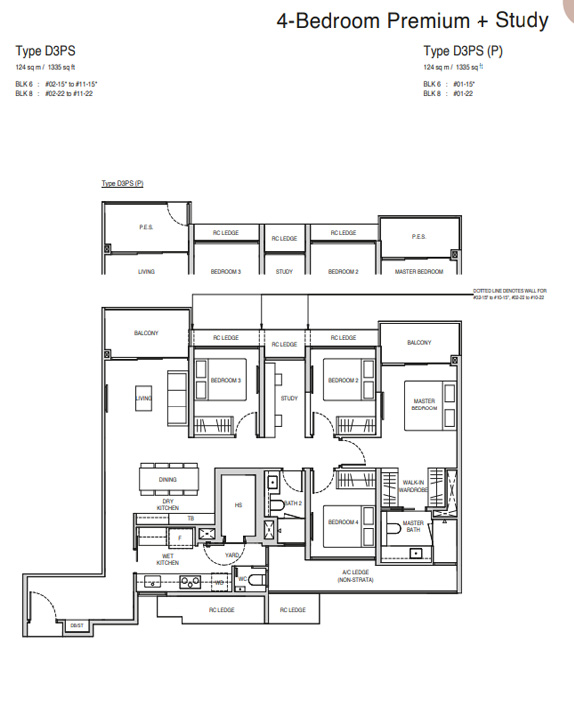
Approved Balcony Screen
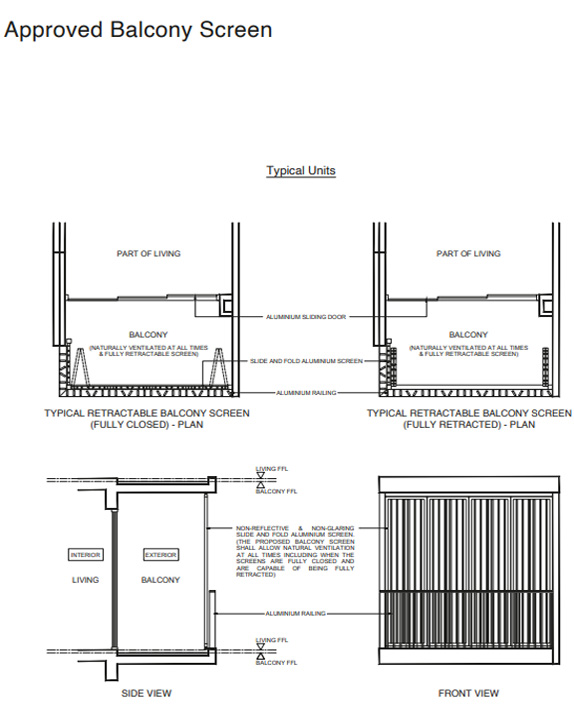
Champions Way Residences | Typical Unit Layouts
Yu can drop us an email or fill in the form below, submit and our Sales Person will contact you soon.
Register now for Latest price updates!
Be the first to know about the latest updates of the development.

